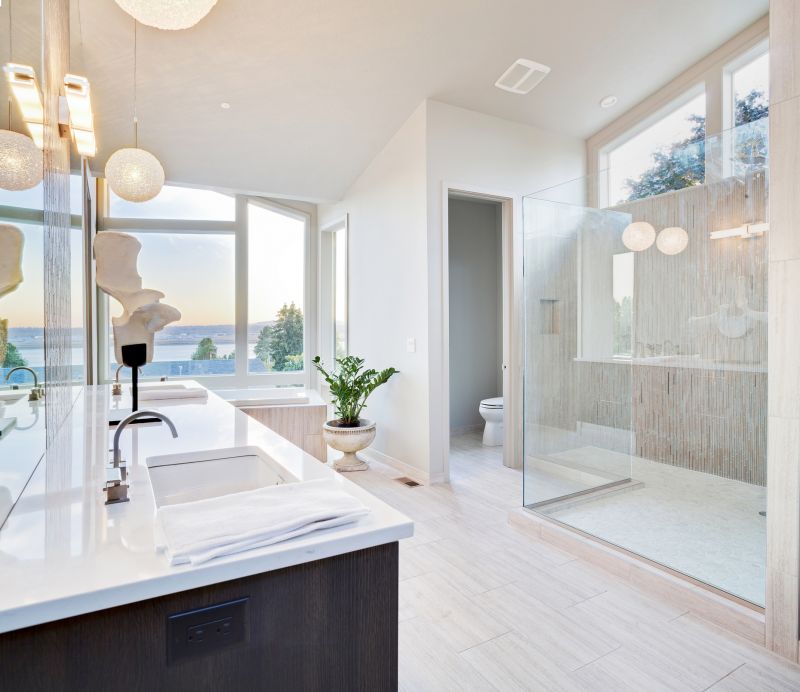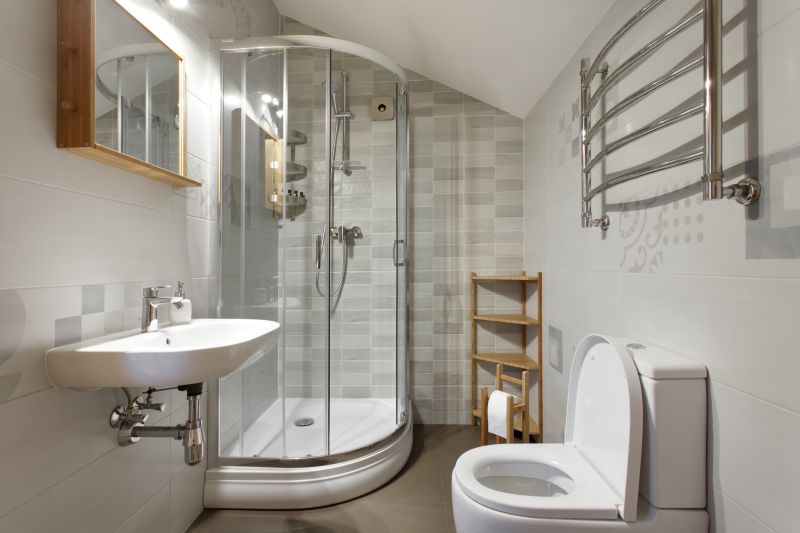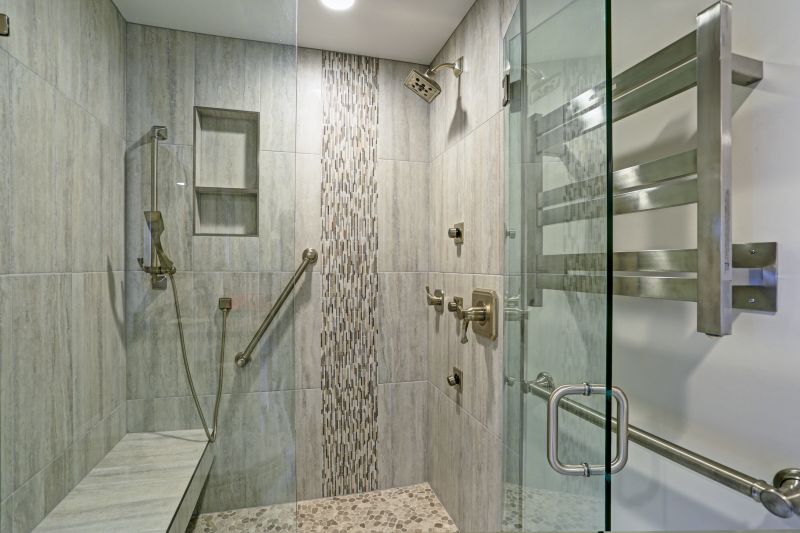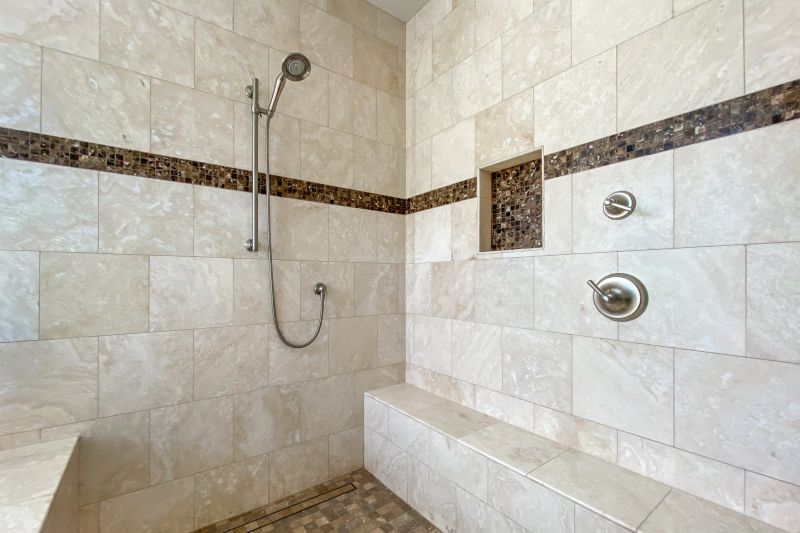Smart Shower Configurations for Limited Bathroom Space
Corner showers utilize typically unused space in a bathroom corner, freeing up room for other fixtures. They often feature a quadrant or neo-angle design, making them ideal for small bathrooms. These layouts can be customized with glass enclosures to create an open, airy feel while conserving space.
Walk-in showers are popular in small bathrooms due to their sleek, open appearance. They eliminate the need for a door or curtain, which can save space and improve accessibility. Incorporating a linear drain and frameless glass can enhance the minimalist look and make the area appear larger.

Compact shower designs often feature glass enclosures that extend to the ceiling, creating a sense of height and openness. Using clear glass and light colors can make a small bathroom appear larger and more inviting.

This layout maximizes corner space while providing a modern aesthetic. Frameless glass doors enhance visibility and light flow, making the bathroom feel less confined.

A walk-in layout can include built-in niches for toiletries, reducing clutter and maintaining a clean look. Large-format tiles and minimal grout lines contribute to a seamless appearance.

Combining a shower with a small bench or seating area can improve usability. Compact fixtures and strategic placement optimize the limited space without sacrificing comfort.
| Layout Type | Key Features |
|---|---|
| Corner Shower | Utilizes corner space, often with curved or angular glass enclosures, ideal for small bathrooms. |
| Walk-In Shower | Open design with minimal barriers, enhances accessibility and visual space. |
| Shower-Tub Combo | Combines bathing and showering, suitable for multi-use small bathrooms. |
| Neo-Angle Shower | Angular shape maximizes corner space with stylish glass panels. |
| Glass Enclosure with Niche | Includes built-in storage niches for toiletries, adding functionality. |
Effective small bathroom shower layouts focus on creating a sense of openness through strategic use of glass, light colors, and minimalistic fixtures. Incorporating large tiles reduces grout lines, which enhances the visual flow and makes the space appear larger. Additionally, utilizing vertical space with shelves or niches can provide ample storage without cluttering the floor area.
Lighting plays a crucial role in small shower areas. Bright, well-placed lighting fixtures can eliminate shadows and add to the perception of space. Incorporating natural light through windows or skylights further enhances the openness and creates a more inviting environment.
Innovative doorless or sliding door designs are increasingly popular in small bathroom showers. These options save space and contribute to a seamless look. When selecting materials and fixtures, durability and ease of cleaning should be prioritized to maintain a fresh appearance over time.
Ultimately, the goal of small bathroom shower layouts is to combine functionality with aesthetic appeal. Thoughtful planning and design choices can transform even the smallest spaces into practical, stylish areas that maximize every inch of available space.





